EXAMPLE THESIS PROJECTS
2012/13
DIGITAL PERFORMER

There are three roles in almost all kinds of art: ‘Composer’, ‘Performer’ and ‘Audience’. The ‘Performer’ in stable art, like sculpture, is usually an object, while in unstable art, like dance, it is often a human being. The inclusion of a human performer provides a level of unpredictability and freedom in these forms of art. Similarly, if we take a news channel on TV and a Google search to stand for mass media and personal media, the different characters of the ‘performer’ in the context of television and internet, leads to a very different audience interaction: passively watching and consuming the content provided by a creator, or taking part in and become part of it.
As a result of developments in digital technologies, the boundary between stable media and unstable media, mass media and private media has, however, become blurred. In this thesis, I have explored the possibility of combining all of these modes in a single installation.
In my final installation, Dancing Lines, I use digital technologies to take the key role as the ‘Performer’. The Digital Performer is a stable system, but in this installation it has an intrinsically unstable behaviour; it is self-generated, and can be watched, but inputs provided by microphones and other devices introduce instability and allow the piece to become playful. This combination provides freedom to its audience: people can choose how to interact; they can walk around it, dancing with it, or just stand aside and watch quietly. Depending on how we interact with, or experience the performer, it can be either a passive media experience, or an interactive form of play, even a public event… The Digital Performer, as an alternative kind of art, it is able to provide a different kind of experience for everybody, every time.
Jing Wang: MA with Merit
BIOFEEDBACK AND INTERACTIVE ARCHITECTURE

How can architecture be made more effective by being responsive to the internal functions of the human body?
The term Biofeedback is “The use of electronic monitoring of a normally automatic bodily function in order to train someone to acquire voluntary control of that function”. This method is about awakening awareness of internal bodily functions in the users’ conscious mind; to improve the quality of their everyday lives or to treat their physiological and psychological problems.
Biofeedback has been used as a basis of this project and has been analysed through series of models an experiments in order to achieve an “Empathic Design” which encourages the user to interact with the surrounding environment for longer period of time. This interactive experience allows the user to focus on his/her body and control it, either to relax, or to stimulate specific kinds of reaction.
Using interactive technologies combined with biofeedback can create an emphasis on the relationship between the Human and the Architecture, and make it more ‘biunivocal’. While occupants go about their daily lives, interactive architecture could help them become more aware of their own body. By its interactive features biofeedback can be used in this way, as a tool to fundamentally change solid, immaterial and passive architecture and make it “alive”.
Roxana Rakhshani: MA with Merit
THE ELUSIVE PURSUIT OF CLOUDS

Clouds surround us, not with vapor but with digital data, concrete and glass, steel and plastic. Clouds have become increasingly visible as metaphors in the structures of computing, art and architecture in the twenty-first century.
The dynamic complexities of clouds have come to embody a new perception of the world and its complexities both ecologically and sociologically. This is a world made possible by the scientific and mathematical pioneers of the twentieth century – from whom we have inherited the techniques that underpin contemporary digital modeling and production, unknown to generations before.
However, limitations still persist. The relationship between what can be drawn and represented with the assumed power of CAD and CGI, and what can be translated into a physical experience of matter, is not a fluid movement from one to the other.
Ultimately a critique of the assumed truthfulness of simulations, this thesis explored this difficulty in translation through design research projects, working with the physical properties of gaseous matter (steam and fog), and contrasting or supporting these with simulations of fluid dynamics and particle algorithms.
The problems that were encountered were set against a history from Baroque to Modernism, and theories of time and representation, from Henri Bergson to contemporary film theory.
All of which reframed the questions asked not as contemporary questions but tied to history and the technology of representation.
Edward Lancaster: MA with Distinction
2011/12
ARCHITECTURE AND THE FOLDING SURFACE
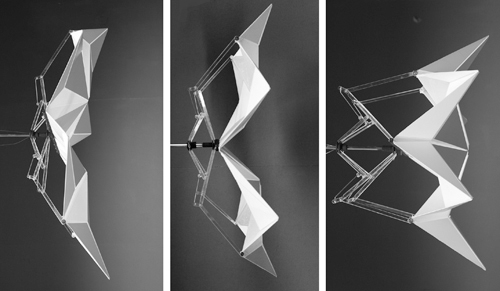
This project addresses the possibilities presented by an architecture that can dynamically transform from flat state into a tridimensional object. The research focuses on two main elements – the geometry and methods of folding and the tessellated patterns created by combining these folding elements. The origami-like surfaces that result are also then considered in relation to their architectural application.
The starting point for the study was an investigation that aimed to establish a set of figures and the appropriate shapes in order to make the object work as a set of patterns in one indivisible construction. Through this process I was attempting to define the surface with respect to: its capacity for movement; its integrity and continuity as a structure; and its capacity to transform the size and occupation of the space which it covers. Based on origami principles this method shows the potential for constructing original self-organized structures. As a consequence, the new structure may have a predictable geometry and yet, through its behavior, generate a multitude of different forms, each time the structure transforms.
In this project I consider one particular case – and speculate on how it might be employed, with materials of differing transparency, to modulate the lighting conditions within a space. This, ultimately, allows the creation of new possibilities for controlling and distributing the light.
Marina Lebedeva: MA with Merit
KINECT AS A THREE-DIMENSIONAL INTERFACE
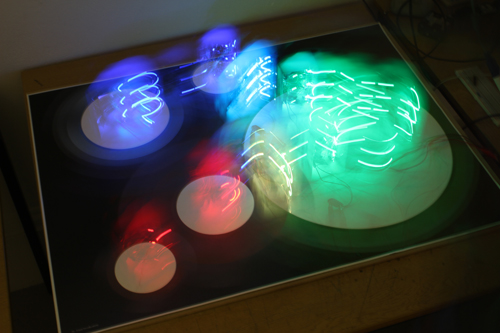
Creating successful interaction between people and computers has been an important aspect of digital technology from its earliest beginnings. It is also a source of significant creative potential. Kinect is the first inexpensive three-dimensional sensor and interface that provides direct interaction between the physical and virtual world. This project focuses on the various forms of interaction that this device facilitates and in particular the way three-dimensional information such as object depth and human gestures can form the basis for controlling an architectural environment.
The project consists of a number of experiments which explore each of Kinect’s features through their application to particular design scenarios including the control of menus and the identification of objects in 3d space by their depth and proximity. The main experiments concentrate on the development of an interactive table that includes the Kinect, a projector and a computer. This, touch-free device will enable diverse wireless applications. The device can, for example, be used in a house as a table, and simultaneously it can be used to monitor the light, temperature, door locks, operation of appliances, or play music and movies. More broadly there is the potential for the real-time control of lighting and other environmental controls in an intuitive and spatialized way.
Emad Savadkouhifar: MA with Merit
BOTANICAL HYDRO-RESPONSIVE SYSTEMS IN ARCHITECTURE
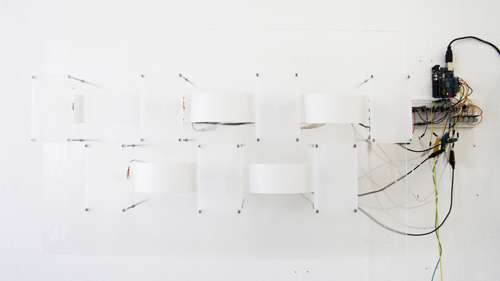
Throughout history, nature has always played an important role in architectural design. From providing shelter to, with the help of technology, becoming an inspiration for solving architectural problems that allow architects to mimic natural mechanisms and to translate them into architectural elements. Borrowing ideas from nature makes sense because through evolution plants and animals have adapted to their environment over a long period of time and, as a result, are capable of responding in various subtle and sophisticated ways to its changes from moment to moment and day to day. This project is an experiment in imitating nature in architectural design to construct a cooling mechanism for the hot and dry climate of Iran.
The research began with an examination of architecture in this region and of the traditional ways to address this harsh environment. Examples include ‘wind catchers’ (Badgir) which use natural mechanisms to control the building’s internal environment. The way nature reacts to climate conditions was also studied and these qualities were carried forward into the design. In this case it was plants that formed the primary model and in particular, the pine cone -with its ability to change in response to humidity by opening and closing its scales – and because of its unique materiality. Each scale of the pine cone varies from the outer to the inner surface in such a way that it can move and change shape.
The resulting solution is made up of a series of a temperature/humidity responsive elements that can control the inside conditions by independently opening and closing and thereby controlling the influx of air. The incoming air passes across water and is cooled by evaporation. But because, like the pine cone scale, each element works autonomously, a non-uniform and finely tuned response can be achieved across a surface.
Pooneh Nikkhah: MA with Merit
COMPUTER VISION
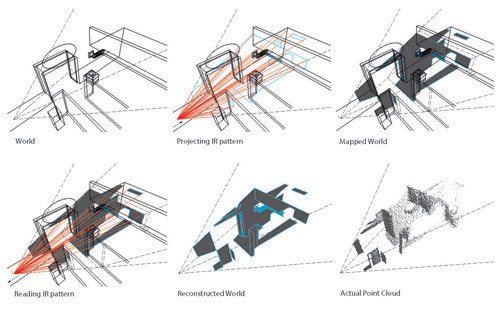
This thesis speculates about possible future of architecture from the perspective of digital culture. Focussing primarily on visual perception with respect to computer vision, it investigates the dynamics of human-space interactions against the backdrop of recent technological advancements.
The research starts with a design project which proposes interactive signs that become aware of their audience. This project is based on the notion that the digital era has granted to inanimate objects a hint of intelligence and, arguably, some form of perception. In the light of this, many wonder what the perception of these digital things might be like. To address this question the project presented here examines the Microsoft Kinect sensor. Kinect unde¬niably has a unique vision, but we cannot understand what that means from the perspective of the device itself. We can, however, integrate Kinect’s vision in relation to our own sensory experience and think what it means for us. A series of experiments therefore question visual perception and as a result, the -final project is a visual apparatus that incorporates, not only Kinect and video goggles, but also a laptop and mobile phone. This heterogeneous object illustrates the potential of our digital ecosystem to perform as a coherent whole, and to influence one’s perception of a given space. Ultimately, I would argue that, with further development, portable devices will form a wearable network. Not alien to, but an extension of human perception. The network will be like aura that will always be around you extending the limits of sensation. Digital and physical will merge, and our immediate space will be imbued with the “techno aura”.
Andrey Elbaev: MA with Distinction
2010/11
THE ILLUSION OF SPATIAL EXTENSION
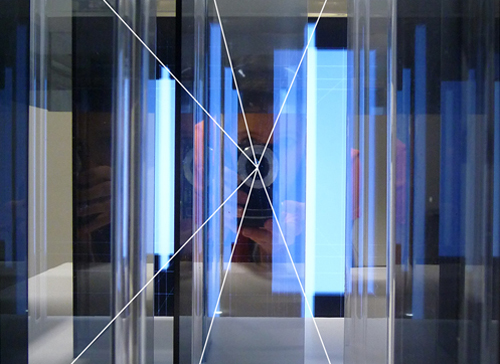
This thesis explores techniques by which we might extend the real space that surrounds us:
How then to create the illusion of an architectural space behind the physical limits of the wall? Looking back in history, we can find plenty of analogue ways to do it. For instance, in the Baroque period artists were painting “trompe l’oeil” frescos with the aim of enhancing the perspectives of a room. Another analogue way is to use reflective materials such as mirrors. The former is a 2D still painting which has to be seen from a particular spot to fit with the surrounded architecture. The latter is a virtual 3D space which is the symmetrical twin of the real space.
The responsiveness afforded by mirrors cannot easily be matched by digital means but digital media can, nevertheless, give us the opportunity to interact with people’s positions and behaviours beyond the laws of optics. It can create a virtual space extension distinct from the one where the audience stands. Digital perspectives can dynamically shift and interact with the occupant of the space. But like the pictorial space of painting, these digital “trompe l’oeil” drawings can only ever be calculated from the point of view of one participant at any given time. Other people in the space are merely witnesses to the scene. They see a digital space distorting like an augmented anamorphic drawing. To calculate these complex perceptual changes, this thesis considers the 3D space as an infinity of 2D layers (sections), which scale and slide according to the viewer’s position.
Anne-Laure Guiot: MA with distinction
EPHEMERALITIES: REGULATORY APPARATUS OF RHYTHMS
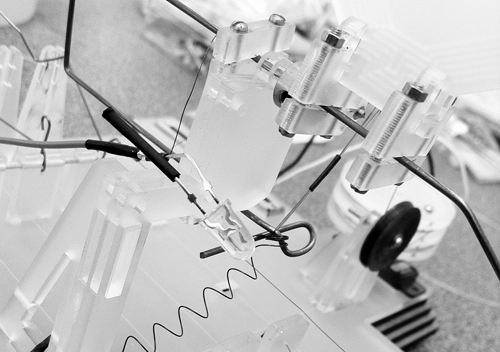
Architecture and space inevitably give rise to rhythms; events that happen within space become the impetus by which one is able to perceive the melody of a greater living whole, the city. The on-going, contiguous and repetitive mapping of space is coordinated and synchronized by mobility and social activities. The urban environment not only produces particular rhythms in terms of activity but also sensuous geographies that are embedded in rhythms and relate to the sensory, embodied experience of space. In this sense we define the sensuous and ephemeral qualities of urban place as we move through and engage with it. By examining time based phenomena, movement and experience and in particular the circumstances adjacent to an apparatus which regulates the local rhythms of the city, such as the ‘Automatic Fare Collection’ machines found in tube stations, the thesis forms a critique of our daily metropolitan experience. It explores and reveals the unfolding complexities of space while it exposes the workings of subjective and corporeal phenomena scripted in time and space. After a series of explorations through the construction of devices, the thesis culminates with an allegoric, surreal installation by which the manifold rhythms and complexity of the city are exposed both literally and metaphorically. Consequently the thesis becomes emotive, signifying ephemeral spatial qualities and intricacies that go beyond the rational understanding of space.
Georgios Dimitrakopoulo: MA with distinction
LIVING ARCHITECTURE
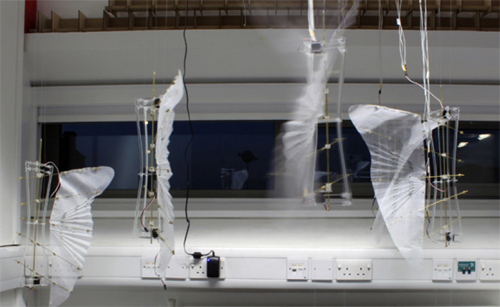
Is it possible to develop a design strategy for an architecture that is self-sufficient and acts like a living organism?
My thesis is a design study that explores the boundary between nature and culture, immaterial and material, organic and mechanical, human and animal, system and environment, living and non-living. The research began as a study of the dynamic behaviours of biological species, the possible interactions that occur and the forms and behaviours that appear. Through a series of adaptive bio-mechanical devices the work evolved into a responsive and adaptive environment with choreographed movements and patterns of behaviour. The biological systems that were created perform in harmony with the surrounding environment and act as a complex, dynamic and flexible system. The setting is a network, a mesh of patterns, relationships and processes which become an organised whole.
The composition creates a space-changing setting that reacts to and depends on human presence with surfaces spreading in three dimensions. The individual species that constitute the system are of equal importance to the larger whole but together they form a ‘living organism’. In this case, the movement of a particular biological species (the butterfly) was translated into an ephemeral and light design which acts as a transformable boundary – a space-defining enclosure which is not solid and is modified into a setting for perception and experience with an accent on the relationships within the system.
Silviya Ilieva: MA with distinction, 2011
2009/10
EMERGENT LANDSCAPES
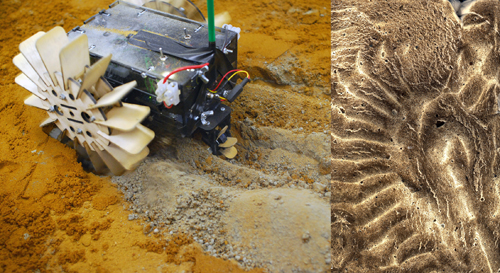
Inspired by the complex forms of natural landscapes, this project explores the possibility for creating emergent landscapes in miniature. To this end robots were developed that had the capability to sense and navigate their environment. Each also had the capacity to dig and shape the ground in a small sandpit. As they move they encounter the limits of the space and one another. Eventually from the seeming chaos, patterns emerge and a landscape is formed. From this simple experiment it is envisaged that devices such as this might act as design tools – their operational parameters tuned to produce self organising solutions to landscape and urban design problems.
Christos Antonopoulos: MA with Merit
RE:PRESENTED LANDSCAPE
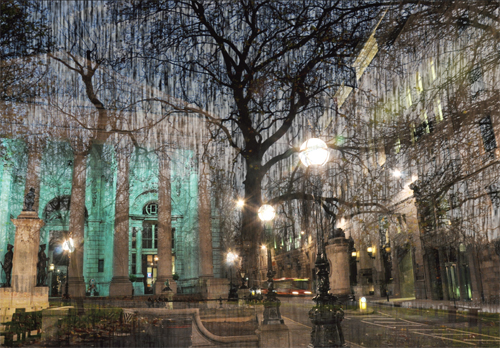
Building on a history of representational devices and simulations, such as the panorama, this project explores the possibility of conflating urban park and city square using digital projections. Initial studies took a critical look at the way the positioning of benches in London’s Regent’s Park reinforces conventional notions of landscape. Located around the lake, and always facing towards the water, a series of picturesque views are constructed in which the water foregrounds the, trees and landscape beyond. Subsequent work sought to undermine and counter this tendency by proposing reversible benches and by representing the composite panorama inverted and distended by the subjective viewpoint of the observer. The reconstructed landscape is finally transposed to the heart of the city as projections on a screen made from the water itself.
See also: http://www.creativeapplications.net/processing/deforming-panorama-processing/
Jun Kondo: MA with Distinction
2008/09
SPACES OF MOVEMENT AND INTERACTION
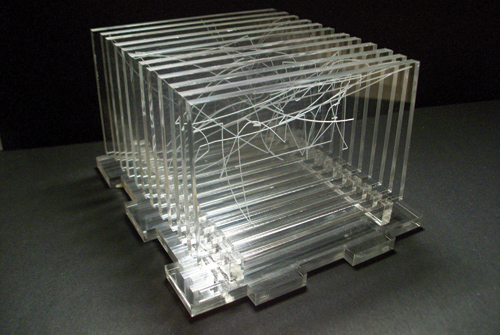
Taking inspiration from spatialised models of human movement (such as those first explored by Etienne-Jules Marey and Frank Gilbreth), this project engages with unacknowledged space that exists between the application and user. The study focuses on the act of drawing as experienced when using proprietary drafting and modelling software. In applications such as these, the mouse plays a vital role in the construction and manipulation of elements within the drawing. But unlike a pen or pencil, the way the mouse moves is seldom directly related to graphic forms. We move the mouse primarily in response to the demands of the user interface, but also always in uniquely idiosyncratic ways. Twitches and idle patterns traced out by the mouse exist in a transient and invisible space but as this project reveals, are also the site for fascinating forms of expression which otherwise fail to register in the drawings we produce.
Nikoletta Kostopoulou: MA with Distinction
DIGITAL MNEMONICS: MEMORY AND DECAY
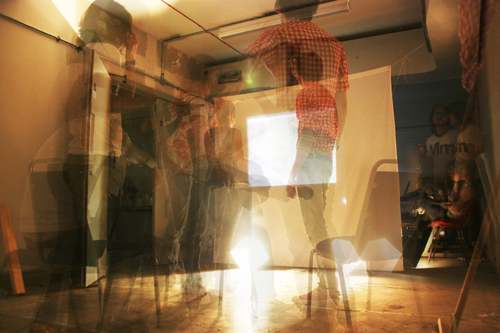
The science of computing is built on the highly abstract logic of binary information. To move beyond the realms of mathematical reasoning and to apply this technology in a useful and meaningful way requires, therefore, that the software reshapes this information into a recognisable form. To do this, it relies almost exclusively on analogy: ‘folders’, ‘files’, ‘desktops’ and ‘chat rooms’ are all metaphors which attempt to convert the bits and bytes into something concrete and spatial. This project looks at two particularly prevalent metaphors: “memory” and “decay”, and attempts to explore the consequences of conflating human memory and physical decay with their digital equivalents. The project culminates in an experimental installation consisting of a camera-projector loop in which the ‘memory’ of past events are represented and gradually decayed as recollections becomes confused and fade.
Richard Almond: MA with Distinction
SLEEP ECHO
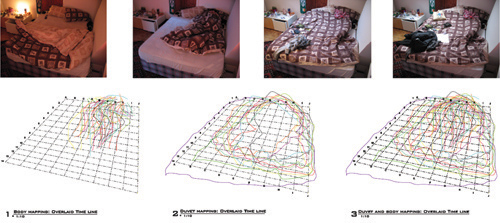
Sleep is a vital part of our existence, and yet for most of us the time we spend asleep remains a mystery. This project employs digital technology in an attempt to reclaim the time spent sleeping; to capture the movements and rhythms of sleep and map them back into our waking world. Translated into spatialised patterns of light, the movements of sleep are used to create an enveloping environment echoing the unconscious in physical space.
Oonagh Crotty: MA with Merit
NETWORKED TABLES
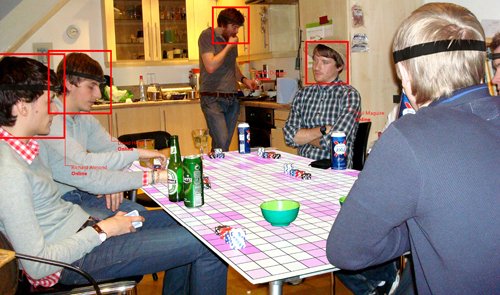
Social networking sites and mobile communication have radically changed the way we, as human beings, interact. But rather than replace real world communications these technologies, like those of the phone and telegraph before them, have been woven into our social structures and behaviour. This project uses a poker game as the site to explore the way gesture and verbal communication can be augmented by online systems that record and map the players interactions both with their environment and with each other. A global network of interactive tables allows players to simultaneously experience events which take place in other games in an extended online poker community.
Mark Steedman: MA with Merit
MECHANICAL SWARM
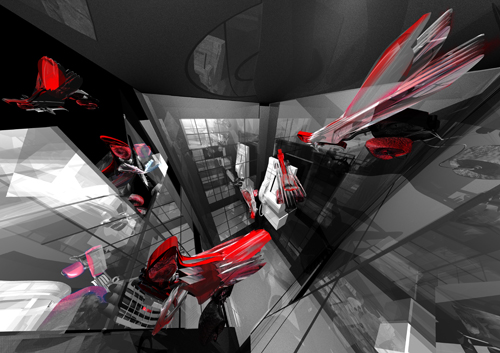
Built on scripted simulations of swarm behaviour, this project celebrates the elegance and poetic beauty found in nature. A series of abstract experiments are the inspiration for a fictional scenario akin to that of a “cyber-punk” novel. Teams of tiny robots are let loose in the city, programmed, (like bees) to collect the debris and bits of discarded machinery of an industrial city. From these scraps the robots build structures shaped by the patterns of emergent behaviour.
Albino Alejandro Vicente Soto: MA with Merit
2007/08
TIDAL LANDSCAPE
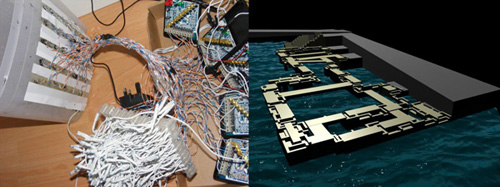
The Thames was once central to London life, and with it a constant awareness of the ebb and flow of the tide. In contemporary London, by contrast, the tide is largely ignored. This project seeks to create awareness of the tide (and the ever present threat of flooding), by constructing a landscape that engages directly with the water and offers a visual indication of water movement. Located between the embankment and the water, a system of platforms and steps at different levels provide a space in which water and land become blurred. Connected to commuter routes around London Bridge, this environment is also linked to the everyday routines of daily life. Traversable in different ways with different states of tide, the landscape is also dotted with sensors recording water flow both at a large scale with the tide and at a small scale, in the eddies and currents. These movements are translated into patterns of light that signal the water behaviour to the surrounding area.
Korda Aras: MA with Merit
MECHANICAL WAVE
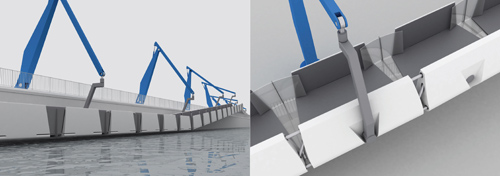
Founded on an exploration of robotics and computer controlled mechanical movement, this project seeks to examine the potential for deployable dynamic structures. The Thames foreshore, made inaccessible by the high embankments built along its length, provides the setting for a dynamic walkway that can connect the embankment with the foreshore; be responsive to the local environment and reconfigure its form to suit different sites. The nature of this movement and its adaptability is central to the project and is inspired by the behaviour of water. As a result, the walkway moves in a manner that is characterised by waves. Each individual unit of the segmented structure contributes to the overall transformation by adjusting its relation to its neighbour and locomotion is achieved when servos move in sequence to create a wave-like motion through the length of the assembly.
E. Paul Evans: MA with Merit
BUS STOP INTERACTION
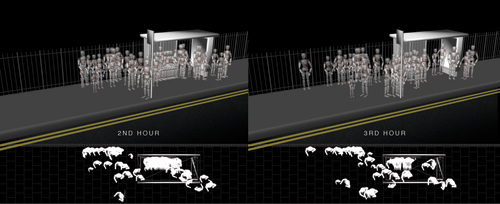
Inspired in equal measure by the complex social interactions that surround bus travel in London, and by the phenomena of social networking sites such as Facebook, this project explores the potential for an interactive social network interfaced through the bus stop itself. Beginning with an investigation of the existing behaviour and movement of people, the project documents the nature of spatial occupation at one particular stop and reveals the fluctuating communities of passengers. Not only a place to wait for the bus, but also the site for social interaction by school children, commuters and others, the bus stop is used by many different groups of people at different times, each with their own individual and connected social networks. In this proposal, the interactive pavement around the bus stop becomes the interface for an integrated network of users extending along the bus route and as an extension of their existing on-line identities. In itself acting as a map of the space within the bus stop, it also seeks to interact with the occupation of the space and construct new patterns of movement and usage.
Theodoros Kontaxis: MA with Merit
2006/07
A SOCIAL NETWORK FOR EUSTON STATION
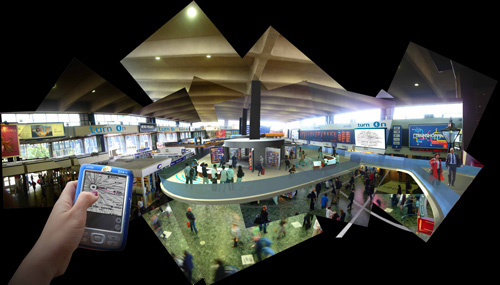
Set in the uninviting environment of Euston station, this project proposes a social and informational network to revitalise the space and add a new dimension to passenger experience. The station population is by definition transient, composed of commuters, tourists and other temporary visitors. Utilising the blue-tooth technology in mobile phones, the network seeks, not only to offer information, but also to connect people who share the same destination or point of departure. Combined with games and other entertainments, the result is to create temporary communities and entertain the waiting passengers. Significantly, this project utilises the psychology of play and the culture of phenomena such as “flash mobbing” to outline a series of plausible interventions in the station environment. Extending beyond the physical limits of the building fabric, this project also explores the nature of place as redefined by wireless technology.
Carolina Briones: MA with Distinction
INTERACTIVE ENGAGEMENT
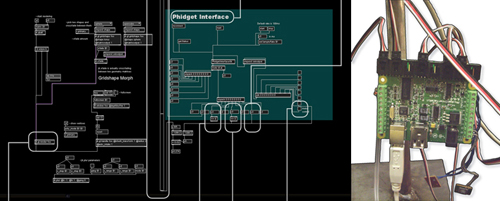
A sophisticated and thoughtful exploration of interactivity, this project proceeds from the premise that interactive installations rely too much on visual devices and mostly ignore the possibilities presented by haptic systems. Initial studies looked at art installations where greater bodily awareness is encouraged – such as Michael Cross’ ‘Bridge’, in which mechanical stepping stones respond to the weight of visitors as they navigate across a flooded space. Returning to digital technology, a series of machines were constructed that responded to physical touch and proximity. In addition to utilising the control offered through Max/MSP, the devices themselves appear dangerous and threatening, thereby inciting human response.
Chloe Mulvihill: MA with Distinction
CINEMATIC TIME
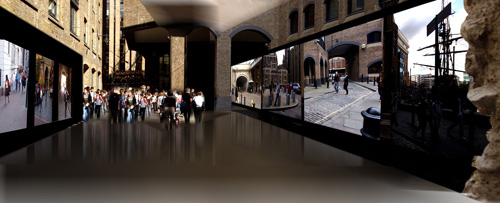
The spatial and temporal qualities of the cinema have provided the inspiration for countless writers, artists, architects and (of course) film makers. Based on the careful study and analysis of time structures in particular films, such as Michael Gondry’s “Sugerwater”, this project focuses on the nature of cinematic time and the potential for constructing a filmic relation between a series of real spaces. The project is set in the narrow streets and alleyways between London Bridge and Southwark Bridge on the south bank of the Thames. The centre-point of this route becomes a location at which past, present and future become conflated. Utilising a series of cameras and display screens, the imagined project would present passing pedestrians with both their past (in the form of time-delayed images of the route they have just taken), and a window onto the path ahead.
Oksana Makushchenko: MA with Merit
2005/06
HAPTIC INTERACTIONS ON THE TUBE
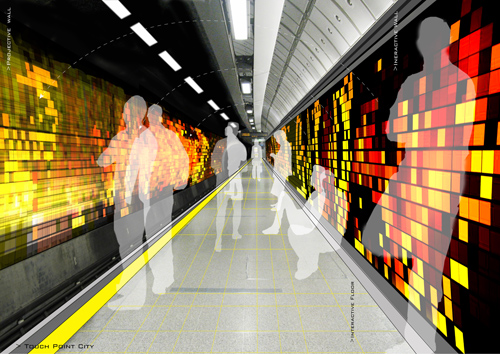
Situated on the platforms of the London Underground, this project explores the potential afforded by a system of interactive surfaces. In place of the conventional station wall, a matrix of sensitised tiles is set to change colour in response to the touch of passing passengers. Serving, in this way, to record the casual contact made by commuters brushing past or leaning against its surface, the responsive wall serves also as a creative medium with which the waiting passengers can interact. Over time, the recorded patterns of interaction build to form a map of the complex ebb and flow of commuters through the station – information which is then presented back as a cloud-like constellation projected on the facing wall.
Zelda Otto: MA with Distinction
AUGMENTED VISUAL SPACE
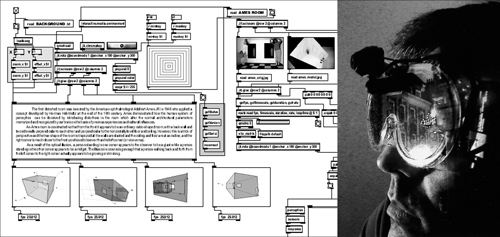
A sophisticated blend of real-time interactive technology and the art/science of visual perception, this project seeks to find a contemporary digital equivalent to the hybrid physical/representational spaces of classical perspective. The quadratura paintings of Andrea Pozzo and Borromini’s Palazzo Spada exemplify the way in which the two-dimensional devices of perspective can be combined and interact with our experience of physical space. Such projects are inevitably static and singular – but beginning with a working installation that employed interactive software and sensor technology to create a dynamically adjusting perspective representation, this project extends these illusions to incorporate movement and a dynamic response to the position of the observer in real space. In its final stages, the project imagines a real-time augmentation of visual space using a head-mounted display.
Antonio de Campos Passaro: MA with Distinction
2004/05
AUTONOMOUS AGENTS
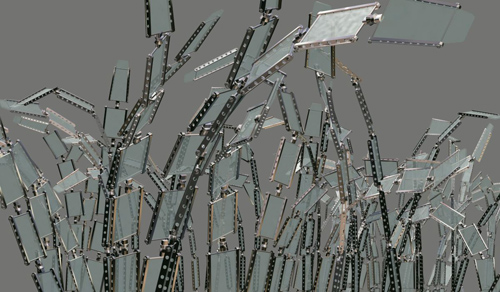
In the age of interactive architecture (and the associated sciences of robotics and artificial life), this project explores the particular consequences of an architecture composed of autonomous components, each acting and reacting independently, but collectively exhibiting complex and unpredictable behaviour. Using an analysis of the rules that lie behind the movements of flocking birds or shoals of fish, the project looks at reproducing such effects in a digital environment. The result is an explicitly artificial and mechanical set of objects, set against which is the subtlety and complexity of movements derived from nature.
Tamara Salamín: MA with Distinction
ELECTROMAGNETIC SPACE
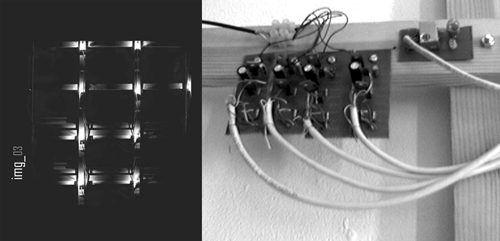
An electronic device, built and configured to sense electromagnetic waves. This array of sensors becomes the focus for a project that explores the invisible realm of wireless signals and the unseen fields created by mobile phones and related technologies. Based on information gleaned from a series of physical experiments conducted using this equipment, the project looks at the possibilities for making these signals visible and part of a three-dimensional spatial experience.
Waseim Aburwin: MA with Merit
DIGITAL HANDCRAFT
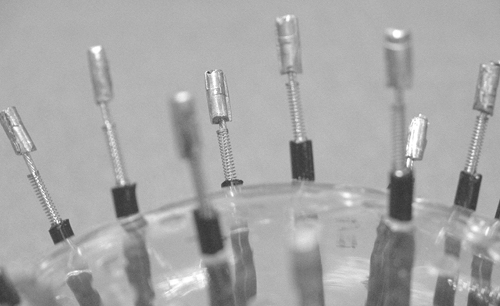
Conceived as a critique of the artificial and abstract forms of interface used for computer “modelling”, this project attempts to recapture the haptic and intuitive qualities of hand-crafting. The moulding of clay is the metaphor around which an experimental interface is devised. As an alternative to the keyboard and mouse the proposed device explores the opportunity for a digital equivalent to this especially tactile form of making.
Thamer Fakhry: MA with Merit
2003/04
GNOMINAL FRAGMENTATION
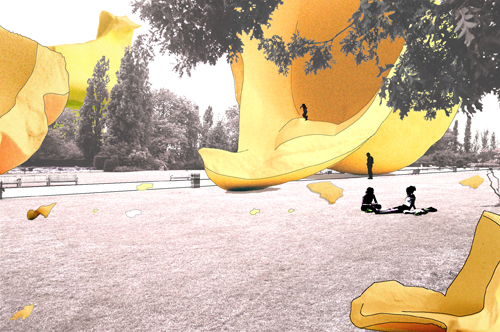
A series of physical experiments explore breakage and fragmentation by smashing plates and other objects. Video footage of these experiments was then used as the basis for a detailed analysis of the pattern and form of breakage, considered as a dynamic physical system. These scenarios were further explored using the specific functionality provided in Maya for simulating this behaviour in a virtual environment. Finally, based on the premise that Regent’s Park acts as London’s back garden, a witty proposal was developed in which the shattered pieces of a garden gnome act as interventions that challenge the formal order of the park.
Amanda Blythe: MA with Distinction
TRANSPARENCY AND REFLECTION
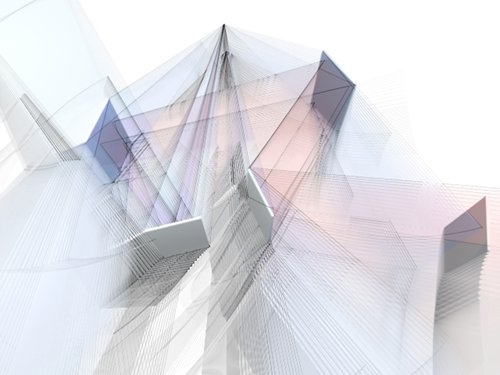
Taking the particular circumstances surrounding the combined reflection and transparency in a shop window, a careful analysis and exploration has revealed the complex spatial possibilities of this uniquely visual space. In part, a critique of the limitations of computer rendering, this projects returns to an earlier order of projective techniques that can be used to unfold and analyse the reflective mechanisms obscured by the ray-trace image.
Marinke Boehm: MA with Distinction
2002/03
DECAY
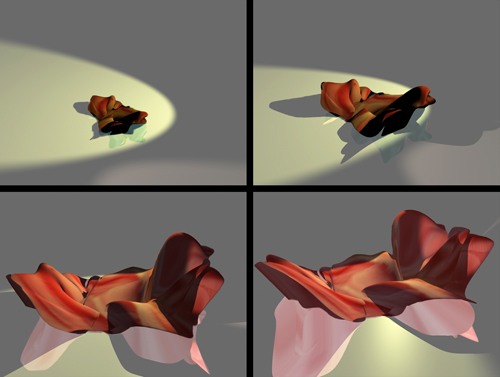
Challenging the cultural stigma surrounding decay, this project recasts the changes in form, colour and texture that occur as perishable objects decompose. Looking impartially, through a series of experiments, at the effects of decay, the patterns of change are codified and used as a generative tool for a creative process that produces formal complexity and a rich patina of texture and colour. Finally moving into an urban context, the buildings that comprise St.Barts hospital are used as the site for urban reformation and growth based on the behaviour of moulds and other ‘diseases’ that can affect a building fabric.
Tamasin Boyer: MA with Distinction
BEHIND THE SCREEN: INTERFERENCE PATTERNS
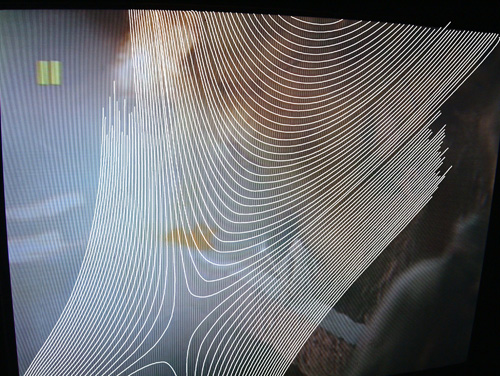
Inspired by the patterns of interference that mediate between the viewer and the content on the video screen, this project looks at moiré patterns as an artefact of digital technology. By first carefully documenting and cataloguing a range of interference grids, this information is then used as the basis for a proposal that uses the effects of a mobile viewpoint to create a dynamic formal pattern that responds interactively with the movement of the observer.
Stephen Karski: MA with Merit
VIRTUAL REFLECTIONS
The image of space reflected in the mirrored surface is an integral part of architectural experience. This project explores how ray-trace rendering can be used to control and explore this effect. A series of intriguing pieces demonstrate a mechanism through which simple configurations can utilise reflection to build complex formal spaces that move and change over time.
Abiola Thomas: MA with Merit
2001/02
A SYMPHONY IN 3D
Constructed around a study of alternative forms of musical notation, this project looks at the parallels that can be drawn between music and architecture. Hyogo, a piece of music by composer Werner Dafeldecker utilises an unconventional form of diagram to describe a musical structure that is inherently ambiguous. Unlike the linear form of traditional stave notation, this diagram allows the musician to make choices and follow many different paths. The diagram, and the musical routes that can be taken through it, also encourage a spatial interpretation. Particular possibilities are drawn from the diagram as a three dimensional model and the model becomes, in essence, a performance of the music. The result becomes, by analogy, a critique of architectural drawing and tests the distinction between diagrammatic convention and representation.
Neil Hamill: MA with Distinction
‘FOLDAMANIC’
A lead sheet, folded into increasingly complex forms, is modelled using a intentionally limited set of computer modelling tools. As the complexity increases, disparities begin to emerge between the material object and the computer model. By exploring these limits, the hidden geometric structures encoded in the software are brought to light. In this way, the project exposes a kind of virtual materiality. Not the explicit simulation of ‘real world’ materials, but a form of materiality that is buried in the functionality of the software and characterises the nature of the forms that can be produced. Of course the software seldom actually limits the forms that can be made in any significant way, but the suggestion here is that by understanding the nature of the software’s functionality, one might more fully exploit its potential. Further explored in the context of animation, the results become exquisitely beautiful.
Elinor Shpigel: MA with Distinction
PICTORIAL SPACE
Using components modelled from organic forms, a series of rich and complex compositions have been produced. Working predominantly in 2d, these compositions explore the way an impression of space can be constructed within the image. Devices such as scaling, repetition and blurring hint at forms which inhabit these enigmatic worlds. Engaging and intriguing, these images resist clear interpretation and mimic the subtle spatial qualities achieved in painting. Sensitive to the way in which every aspect of the presentation can affect the experience, the final images were carefully printed and lit to achieve an optimum result.
Hewaida Ramly: MA with Merit
2000/01
FROM LAS VEGAS TO THE SOUTH BANK : BINGO!
From a filmic and video analysis of Las Vegas and the spirit of Elvis Presley the project wove its magic; abstracting form and surface textures to be deployed in a new context and a South Bank People’s Palace. Its Bingo!
Hristina Hristopulu : MA with Distinction
THE ESSENCE OF ‘MA’ – THE SPACE BETWEEN
Investigations into the Japanese notion of “Ma” lead to pursuit of the “space between” in the construct of the city, where in the context of Tokyo a vertical labyrinth of experiential space is proposed in a ‘metabolist’ residential tower.
Taro Sakai : MA with Merit
1999/00
IMAGE BOX – VIRTUAL SPACE GENERATIVE DEVICE
Starting with theories of desire and dream as keys to the decodification of images the project devised exquisite three dimensional constructs, suffused with light, from which one could either decrypt their essence, or read imaginary yet very architectural spatial possibilities.
Davut Erkan : MA with Merit
EXPOSURE: A THEATRE OF CITY LIFE
A public passage is the stage in which the script of the ‘play’ is based on personal journeys interacting with projections from distant cameras recording the theatre of street and city life; an animated installation at Waterloo Bridge.
Ioulia Tsiouvara : MA with Merit
1998/99
PRISONS OF THE MIND – EXPLORATIONS IN THE GENESIS OF FORM
Investigations into ways of making, exploring and representing complex form; from the physical and hand-made wire-frame model, to its digitisation and rendering as a surfaced and complex three-dimensional construct, in a 2D realm; with references to Joyce “The Labyrinth” and Piranesi “Carcere” the journey is never complete.
Karim Hamza : MA with Merit
VIRTUAL SPACE (the) TRANSFORMATION OF REALITY
A study of “Cyber Distopia” where space, objects, forms and surfaces are represented and interactively rendered in ‘real-time’ on the Internet. The illusions are achieved through the medium of current VRML technologies and model as exemplars Escher precedents for improbable formal constructs, as well as a concept for a digital gallery.
Helmut Tichy : MA
1997/8
BIOMIMETICS; RESPONSIVE MATERIALS and VISIONS of FUTURE HABITATS
The scope of the theme was immense, and ranged from investigations of current developments in materials science, biological membranes and sensory devices, to the ‘near future’ predictions of Michio Kaku; in order to speculate upon the nature of a future living environment where surfaces, spaces and appliances are responsive to occupants, their habits and desires. While the design and formal arrangement of such a place remained elusive, the visualisations – even visions – were amply gorgeous.
Olakunle Shobowale : MA
GAMES: PROCEDURES for the DESIGN of a HOLIDAY VILLA
A systematic dissection and analysis of the spatial structure and reactive environment of a computer game led to the proposition that such mappings and strategies could be applied as a pattern book technique for selecting conditions and spatial arrangements pertinent to a holiday villa – an architecture overburdened with conventions yet, as shown by the novel and the film, pregnant with possible enigmas. Using sampled images the project illustrated compositions of spaces which beguiled yet concealed the interactive strategies required to alter conditions within the villa or provide for bodily needs.
Emmanouil Metridis : MA